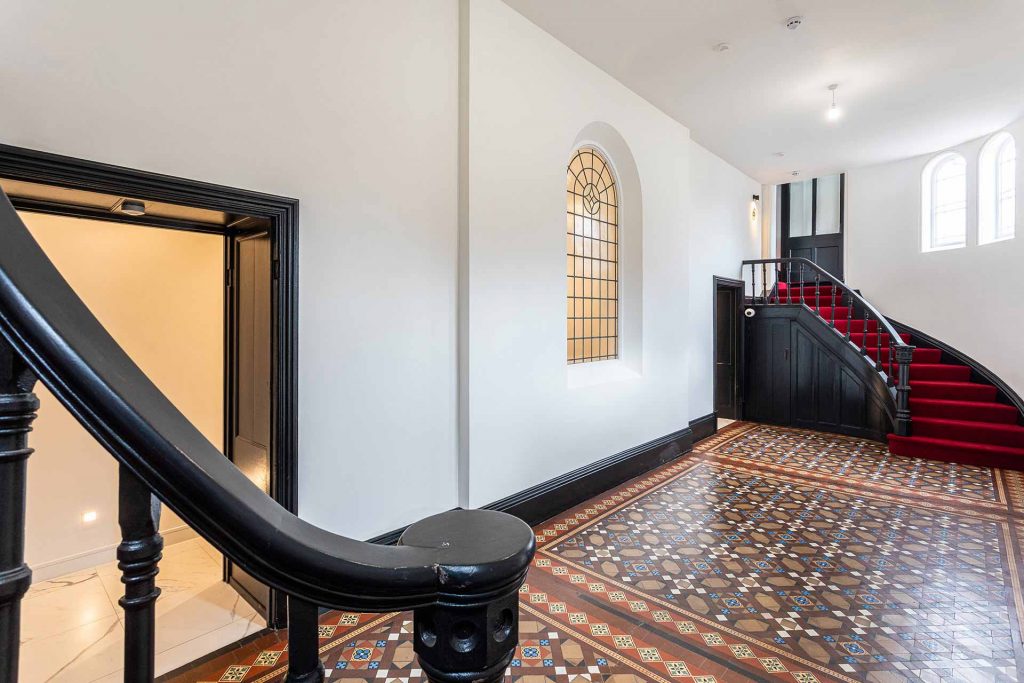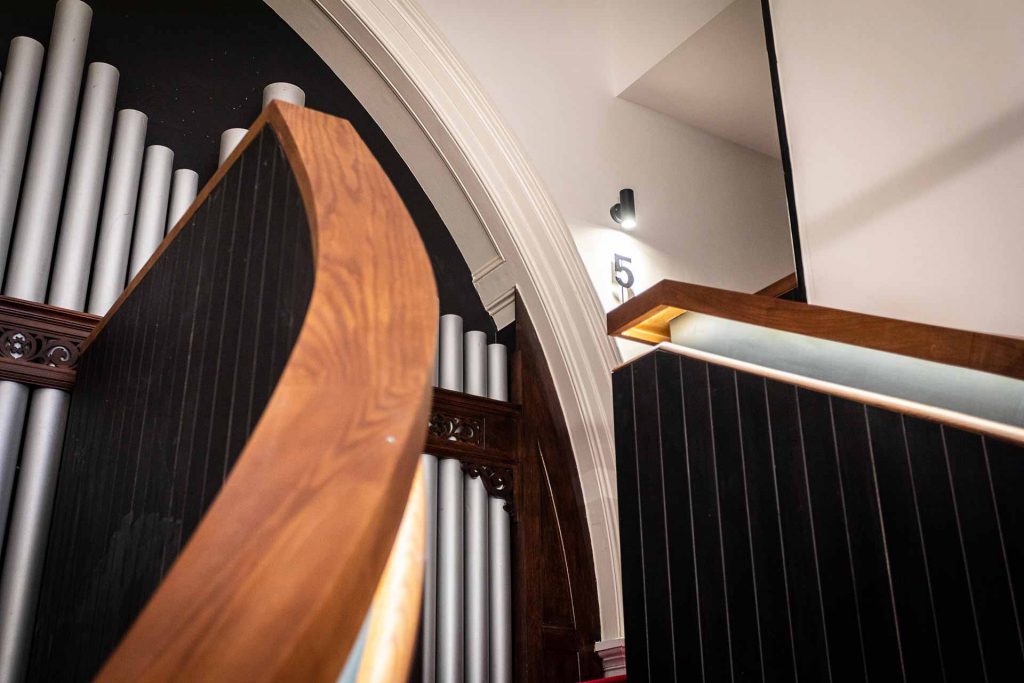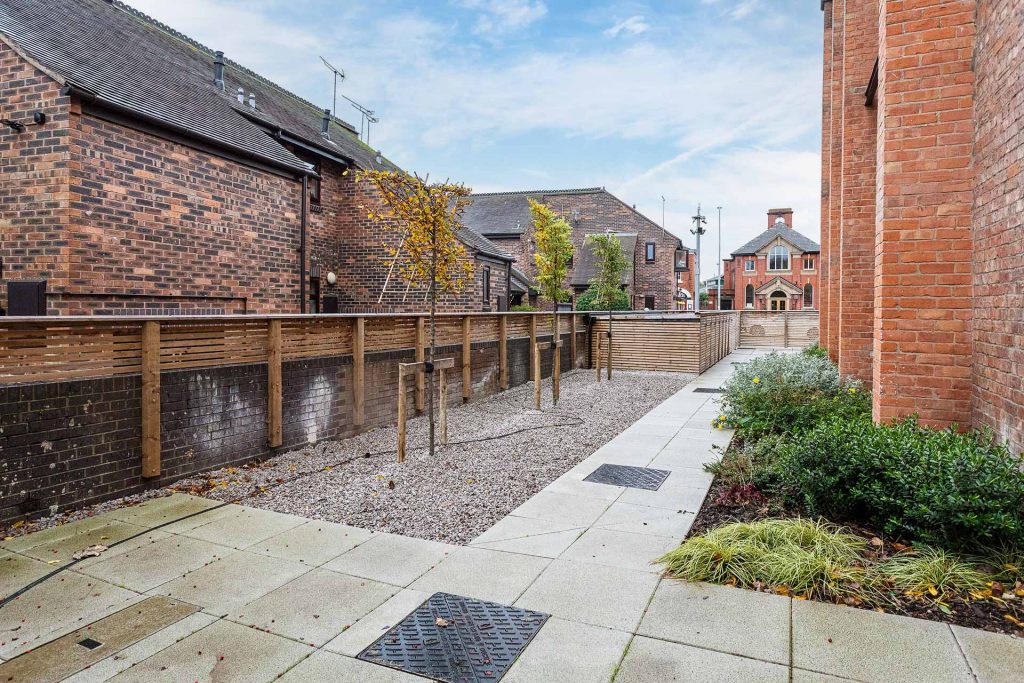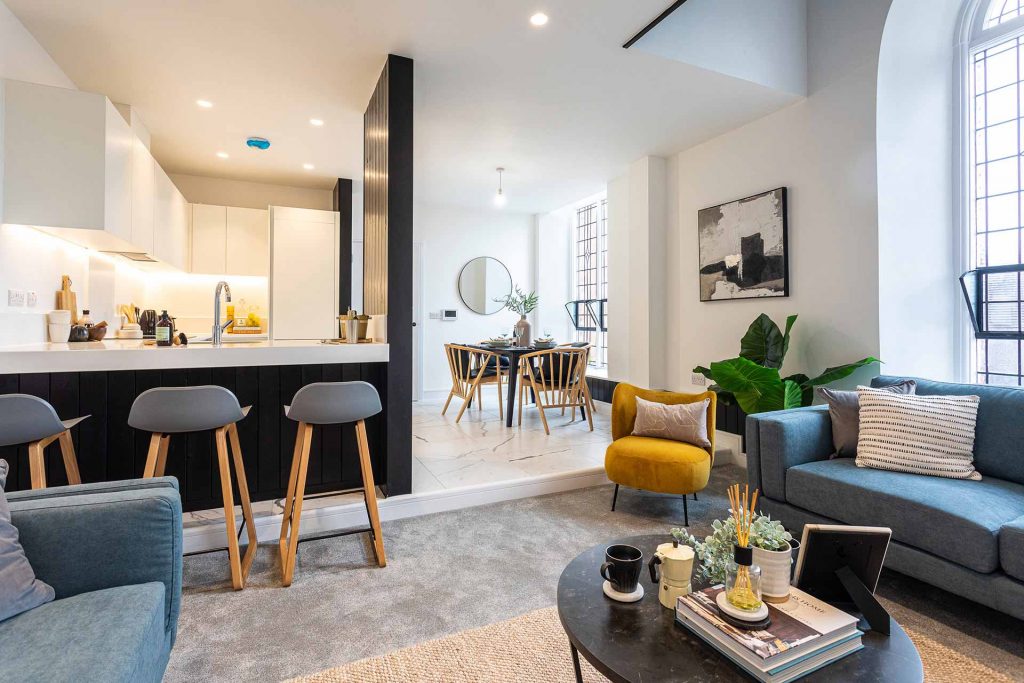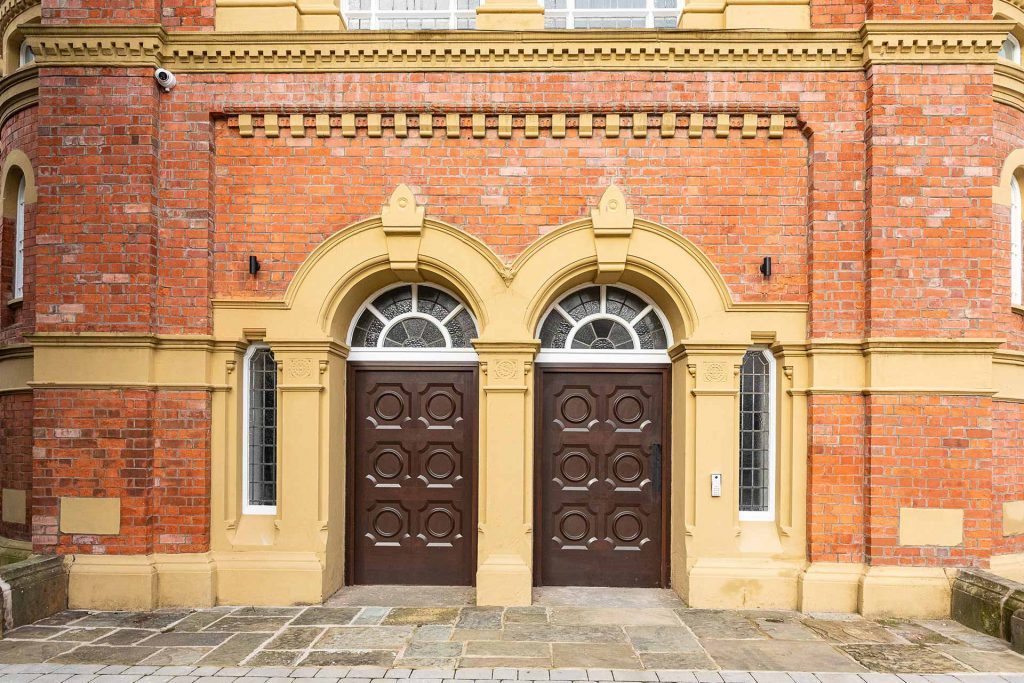AN EXCLUSIVE CONVERSION
CONTEMPORARY LIVING IN A HISTORIC SETTING
Located within the conservation area of the historic market town of Nantwich, this grade II listed former Methodist chapel opened around 1808 and served the local community up until 2009. The conversion of the church into eight apartments looks to sensitively retain and restore the listed building.
To book an in person viewing call Cheshire Lamont on 01270 624441
Click here to conduct your own virtual tour
REVITALISING HISTORY

The town of Nantwich has a history stretching back almost two thousand years. It is thought to have been first occupied by the Romans, while there is evidence that Nametwihc may have been a sacred Celtic settlement even before then. What existed of the town was destroyed by the Norman conquest of the 11th Century, but its famous salt pits were listed in the Domesday Book of 1086. The town has seen continuous settlement over the centuries, and became a centre of the salt producing industry during Medieval times, which peaked in the 16th Century. During this time the town became known as Nantwych.
A great fire of 1583 destroyed a large area of Nantwich. Financial aid was therefore given by Queen Elizabeth I to rebuild the town. Many of these new buildings survived continuous sieges by Royalist Forces throughout the English Civil War, during which time Nantwich was one of the only areas of Cheshire that backed the Parliamentarians. Today, the town’s rich architectural heritage hosts a conservation area that covers 94 acres.
Nonconformist preachers began to visit the town in the mid 1700s, although they were not met with open arms – there are even reports from 1753 of an angry crowd forcing a bull to charge at the preachers. However, Nantwich slowly warmed to the Methodist movement, and by 1806 had a congregation of 200. Thus, in 1808, the land on Hospital Street was purchased to build the new Wesleyan Chapel.
As the congregation grew, so did the church, and vestries were eventually added in 1858. The church was substantially altered in 1876, with the inclusion of the iconic facade that can be seen today. The building saw continuous use by the congregation until they moved into the former school hall across the road in 2009.
In its recent history, the Church was purchased by Regenesis, who appointed award winning Architects, Ollier Smurthwaite Architects to sensitively restore and convert the building. Eight new residences have been created, taking reference from the materials and detailing of this unique historic setting, which boasts over 200 years of history.

NANTWICH
CONVENIENCE OF LOCATION
Crewe
8 minute Train from Nantwich 15 minute driveManchester
45min train from Crewe 1hr driveLondon
1hr 45min Train from Crewe [55mins with Proposed HS2]Birmingham
55 minute train 1hr15mins Drive from NantwichChester
25min train from Crewe 30 minute driveLiverpool
45min train from Crewe 1hr 5mins driveA BUSTLING MARKET TOWN, NESTLED WITHIN AN IDYLLIC RURAL SETTING
Situated on the banks of the River Weaver in Cheshire, the charming market town of Nantwich is as well connected to the rest of the country as it is to its surrounding countryside. With the neighbouring town of Crewe being situated on the planned HS2 Rail route, London will be only 55minutes away.
Nantwich town centre prides itself on a wealth of high quality independent shops. The town has a number of traditional pubs and cafes, making it a great place to eat and socialise. Nantwich hosts a range of annual events which draw in people from the surrounding area, including a renowned food festival each year that spans across the entire town centre. The annual agricultural show, which includes the world’s largest International Cheese Awards, has been running since 1897. The town plays homage to its history each year, with a historic reenactment of the Battle of Nantwich of 1644.
For families, Nantwich has several primary schools, and two secondary schools, almost all ranked good or outstanding by Ofsted.
For leisure, Nantwich and its surroundings offer a number of attractions; in the summer months, the town has one of the North West’s only natural salt brine swimming pools. The town centre contains a Victorian market hall, perfect for browsing its eclectic mix of stalls, while there is a monthly Farmers’ Market in the town square. Culturally, there are a range of local museums. St Mary’s Church holds numerous musical events throughout the year, including an annual Jazz and Blues festival every Easter.
For outdoor enthusiasts, Cheshire has a host of large parks for weekend walks. The river Weaver, canal tow
paths, and numerous public footpaths, provide excellent access to the surrounding countryside.
Nantwich has long been one of Cheshire’s most cherished towns, with charming architecture and history to give that unique character which makes it a pleasant place to live.
A CLOSER LOOK
A SENSITIVE RESTORATION TO EXPRESS THE BUILDING’S CHARACTER
Internally, a sensitive restoration will be caried out to pay homage to the character of the building; a delicate lightweight steel structure will be inserted into the existing building to form eight new apartments. The existing double height ceiling within the centre of the church will be retained, along with the existing horseshoe balcony. The decorative timber front to the horseshoe balcony will remain visible from the main communal area, with what will be perceived as a series of crisp white boxes that sit above and below. The introduction of a new communal staircase within the main volume of the church will provide access to three of the apartments that sit over first and a new second floor level. Natural daylight will be given to this additional level of accommodation by a series of conservation roof lights.
Externally, brickwork & stonework will be sensitively repaired and replaced where necessary. New main entrance doors will be made replicating what would have originally been there, based on original photos dating back to the 1870s.
SPECIFICATION
- High-quality handleless white lacquered kitchen cabinets, incorporating soft closing doors and drawer systems.
- Integrated under mounted LED lighting to all wall cabinets.
- Solid surface quartz stone worktops with under mounted stainless steel sink and single lever mixer tap.
- Neff multi-function electric oven.
- Neff 4 ring induction hob.
- A Grade Bosch integrated fridge / freezer.
- A Grade Bosch integrated Dishwasher.
- Plumbing for washer / dryer situated within hall cupboard or utility room.
- High quality porcelain tile with Carrara Marble effect.
- Carpets included to all bedroom and living areas.
- White ceramic wash basin with chrome bottle trap and click clack waste.
- Wall mounted mirrored cabinets or mirror concealing storage, and shaver socket.
- White Durastyle WC with soft close seat and dual push flush plate.
- High quality porcelain tile with Carrara marble effect.
- Built in sustain bath by Clear green.
- Bath panels clad in marble to match floor and wall tiles.
- High quality chrome brassware.
Thermostatically controlled rain showers. - Tiled floors.
- Frameless glass shower screens.
- Under floor heating.
- Wall mounted heated towel rail in chrome.
- Car parking spaces to each apartment.
- One personal off-street parking space for each apartment with power cable to add personal electric charging point.
- Bespoke cycle storage.
- Some fitted wardrobes with black or white stained timber panelling.
- Internal solid core doors with high quality door furniture in matte black finish.
- Lighting switch plates, socket outlets in white finish.
- Telephone points all living areas and bedrooms.
- Mains aerial TV points to all bedrooms and study areas.
- High-speed broadband available to all apartments.
- Thermostatically controlled electric under-floor heating throughout.
- Hot water storage system to be via cylinders by Telford Tempest *.
(*tbc)
- Lighting will generally comprise low energy LED luminaries and concealed feature LED Lighting.
- External Security cameras with video recording covering carpark, bike storage, rear of building and lobby
- Internal camera monitoring front entrance
- Video entry phone to all residences
- Communal grounds to be fully landscaped.
- Each apartment to be sold on a 999 year lease.
- A service charge will be payable to cover the costs of building management, building maintenance and insurances.
- Building warranties provided by professional consultants certificate.


